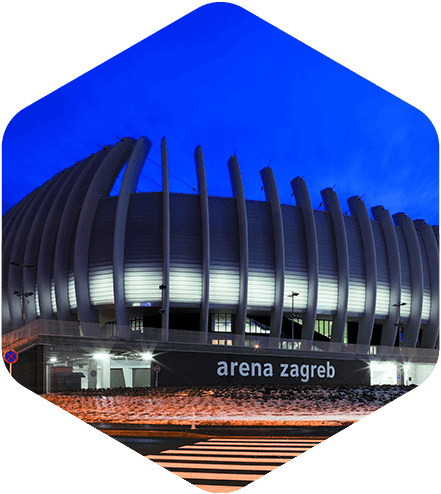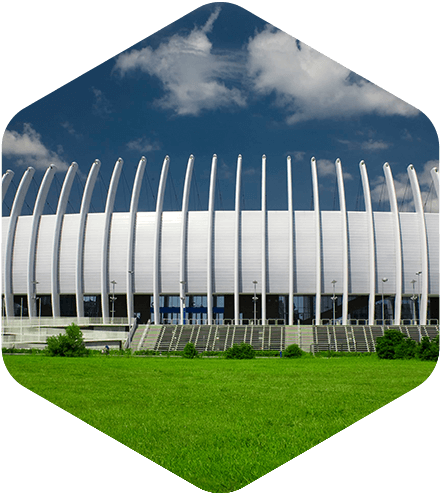Arenas

Competition Arena – Arena Zagreb
Arena Zagreb is the multifunctional indoor arena built to host the 2009 World Men's Handball Championship.
It is located in the south-western part of Zagreb, Croatia. Thanks to its iconic design and position at one of the main city entrances, it has immediately become a landmark of the city.
The unique shape of this building is strongly inspired by its significance in the city context, and also by its mega-structural characteristics that predefined main bearing elements. Shaped as an oval ribbed white bowl, Arena Zagreb has 86 large pre-stressed, pre-fabricated concrete curved columns form the main façade, mutually connected by illuminate semi-translucent polycarbonate envelope from which various light effects are achieved. The additional benefit of such system is saving in the volume of air that should be conditioned within the court bowl.
Having in mind that a venue of such capacity cannot be profitable if capable of hosting solely sporting events, Arena Zagreb was designed as the multifunctional hall with all the spacial and functional characteristics which enable maximal flexibility and provide the realization of numerous events. Multi-functionality is achieved by the flexibility of the grandstand with its lower rows of retractable seats and curtain partitions, allowing the possibility of dividing the whole building into smaller mutually independent special zones, thus covering the needs of all types of users and events. The complex also preserves sufficient spaces reserved for performers and event managers as well as providing the fluid circulation of visitors from the entering points to their seats on the stand. There are catering facilities as well as adequate acoustic interventions within the bowl shell that provide sufficient bearing capacity capable for carrying additional scene equipment. All these factors make a great contribution to the building’s qualities.


Thanks to collaboration with expert consultants, many important issues were considered in the building´s design. For example, no natural light is enabled except in case when the light-proof sky domes are in open position. This is very important to prevent light reflection disturbances during matches, as well as for quality TV broadcasting. One of the added values of Arena Zagreb is its contribution to the urbanity and development of a neglected and undeveloped city area. It became a magnet and a development trigger for the whole region. Prior to this, the area was an undeveloped city district with few low budget social residential buildings and uncultivated fields. The area surrounding the Arena has started to develop rapidly. As a result, Arena Zagreb has become the highlight point of the new planned shopping / entertainment complex surrounded with new planned residential zones.
The sheer size of Arena Zagreb makes it an unmistakable part of Zagreb´s visual identity. Along with the city’s other attractions, the Arena’s trademark grand design and notability presents a picture of Zagreb on a global scale, rightly placing it on the list of what constitutes a modern city.
Address:
Ulica Vice Vukova 8
10000 Zagreb
Practice arena – Velesajam
The Velesajam ice rink, named after the Zagreb Fair within which it is located, consists of an indoor skating rink and a Ballet Hall that is used for off ice training. The hall was first used as a skating rink in 1979.
The ice rink consists of a Great Ice Hall which is mainly used for figure skating, ice hockey, short track speed skating, curling and recreational skating. On weekends, the hall is open for recreational skating for citizens (from October to April).









